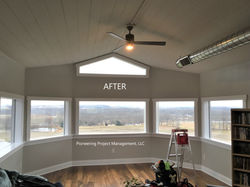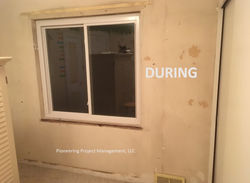Living Space Projects Gallery
 |
|---|
 |
 |
 |
 |
 |
 |
 |
 |
Pioneering PM sure has been busy, and we are finally getting caught up to post this neat project from over the recent holidays. This home owner needed these beautiful windows, which by the way provide some spectacular views, to be finished with trim and sills. The owner decided upon a simple mission style trim, which created a clean look and does not distract from those spectacular views. All trim is select grade poplar, along with the custom made wrap-around sills. (Pioneering PM also installed and painted trim around two closets and a doorway, but they don't have these views!) It was a large and rewarding project, and Pioneering PM hopes to work with this customer again in the near future! Thank you for letting Pioneering PM help, and to take in those incredible sunset views too!
 |
|---|
 |
 |
 |
 |
 |
 |
 |
 |
 |
 |
 |
New Office Project. Pioneering PM has once again had the honor to help these customers, this time in their newly purchased home. They wanted to convert an existing dining room into a fully functional office space. Pioneering PM built/drywalled in one complete wall, fitted a set of french glass doors in the other wall's opening, installed a new 5-glass pane transom window above the doorway, installed a new ceiling fan, painted the ceiling/walls, and reinstalled existing/new trim to match. Neat project, and will now allow Bill to have the "office" (...computer gaming room) he has always wanted. Pioneering PM also had to make the outside areas look original too, so the adjacent entry way was also repaired as needed, and completely painted. The adjacent hallway was also drywalled/painted/trim installed as needed, to make it look from every part of the house like the office had always been that way. I hope you two enjoy the new home, and I can't wait for the next project!
 |
|---|
 |
 |
 |
 |
 |
 |
 |
 |
Bedroom Doorway Remodel: These repeat customers asked Pioneering PM to remove the existing glass french doors (saved and re-used in their Office Remodel Project!), and turn this room that was once converted to an office back into a guest bedroom. Speakers were removed and the holes patched, the existing doorway was framed in to accommodate a standard 36" door. The new wall section was drywalled, the entire room painted to a new color, the trim stain color-matched and installed, and the finally the door, door frame, and surrounding trim was stained and installed to finish the project. It looks seamless inside and out, as if it always was a single-doorway, and this bedroom is ready for guests again!
 |
|---|
 |
 |
Fireplace and Hearth Project. The homeowners wanted new fireplace tile, so Pioneering PM removed the old ceramic and then installed new marble tiles into this fireplace and hearth. The homeowner then had a custom natural gas fireplace/doors installed (not performed by PPM), and custom-stained red oak woodwork installed (by the homeowner!). Bill and Linda have the perfect place to gather their family around this and every holiday season. Thank you for letting PPM help again on this great project!
 |
|---|
 |
 |
 |
 |
 |
 |
 |
 |
 |
 |
 |
 |
 |
 |
 |
 |
 |
 |
 |
 |
 |
 |
 |
The "Library" Project. These newly-wed, English-teaching bibliophiles recently purchased their first home together, and wanted to turn this old polka home recording studio (seriously, that's what it once was) into their very own personal Library room. They wanted Pioneering PM to help with only some of the needed work in the room: new drywall throughout the entire room, reinforcing the existing bookshelves, new recessed lighting, adding wainscoting, installing two custom glass french doors, and then priming throughout. These proud and intrepid home owners will now take on the rest of the projects, such as painting the walls, the wainscoting, and the shelving, and installing the new flooring on their own. These are two of the most patient and curious customers Pioneering PM has ever worked with, as there were several "surprises" we encountered during this project which we were able to overcome. There is also no doubt that this will definitely be the quietest room in the house 😉. Good luck you two, and it was a pleasure working with you. Can't wait for the next project! (Oh ya, don't forget to send pics when you are done painting!)
 |
|---|
 |
 |
The "Paneling" Project. Removed the paneling only to find the drywall underneath was not repairable. So, new drywall, new trim and molding, paint, and new matching stained solid red oak bedroom door and red oak closet doors. This room remodel was to be a nursery, so it was an honor to take part and make this room much more cozy and bright for the new baby.
 |
|---|
 |
 |
 |
 |
 |
 |
 |
 |
 |
A familiar project for Pioneering PM: a Nursery Remodel for an expecting couple. It all started with the removal of some dated wall paneling. (immediately sounded familiar...) Pioneering PM soon discovered that the walls underneath could not be fixed, so a re-drywall project began. (also familiar...) The homeowners were very excited to help, and pitched in with "mudding" and sanding the walls right beside Pioneering PM. They painted the walls over the weekend, helped withthe installation of the molding, then they painted to their specific colors. They had new carpeting installed (a different company) just before Pioneering installed a new light fixture and a custom poplar window sill to cap off this remodel for their expected child. Good luck, and get some rest while you can before that bundle of joy arrives!
 |
|---|
 |
 |
A very interesting project. The Home Owner wanted something very durable for a countertop above bedroom built-in cabinets, but was not looking for ceramic/porcelain. PPM's suggestion: brushed aluminum tile. Worked out great, and everyday nicks/scratches are indistinguishable from the brushed aluminum finish. NOTE: take a look at the custom trim installed by PPM around the windows/cabinetry.
 |
|---|
 |
 |
 |
 |
 |
 |
New Dining Room Luxury Vinyl Floor Project. When the homeowners needed to replace their worn laminate dining room floor, they originally looked to new laminate flooring. After reviewing other options, they chose to go with a textured luxury vinyl plank flooring. Turned out quite nice, and installed in 1 day, with a little help from the homeowner (you were a big help!). Thanks again Dar & Mel for working with Pioneering PM again, and I look forward to our next project!
 |
|---|
 |
 |
 |
 |
 |
 |
 |
 |
A "Freshen Up the Master Bedroom" Project. These repeat customers entrusted Pioneering PM yet again, this time to perform some needed painting upgrades to their master bedroom. Two expertly applied coats of Sherwin-Williams Cashmere LL Extra custom tint later, and this master bedroom looks fresh, clean, and definitely updated. Now it's time to put the bedroom furniture back together, and this project is complete. Thanks again for the opportunity to serve you again, and looking forward to the next project!
 |
|---|
 |
 |
 |
Here's a quick project that a homeowner wanted completed just before the holidays. This particular 1/2 wall between the living room and kitchen was drab and not very useful. So PPM leveled & installed a new poplar top and accompanying molding, then painted it (after the customers primed!) to match all existing molding. Nice way to accent that wall, and the topper can now hold decorations or maybe a plate of holiday cookies. Thanks for letting Pioneering PM help with this project, especially priming to help save time!




New Dining Room Luxury Vinyl Floor Project. When the homeowners needed to replace their worn laminate dining room floor, they originally looked to new laminate flooring. After reviewing other options, they chose to go with a textured luxury vinyl plank flooring. Turned out quite nice, and installed in 1 day, with a little help from the homeowner (you were a big help!). Thanks again Dar & Mel for working with Pioneering PM again, and I look forward to our next project!

